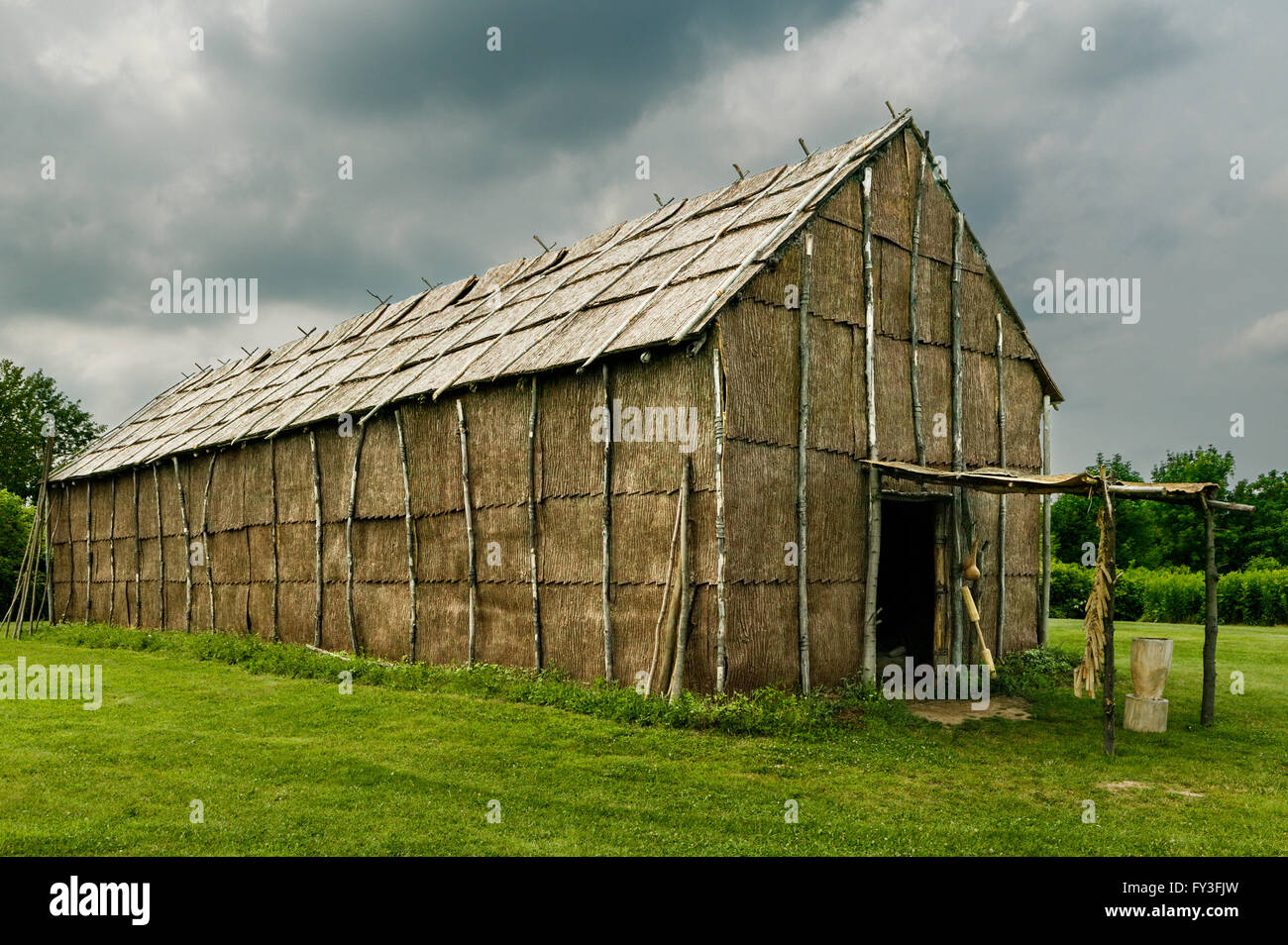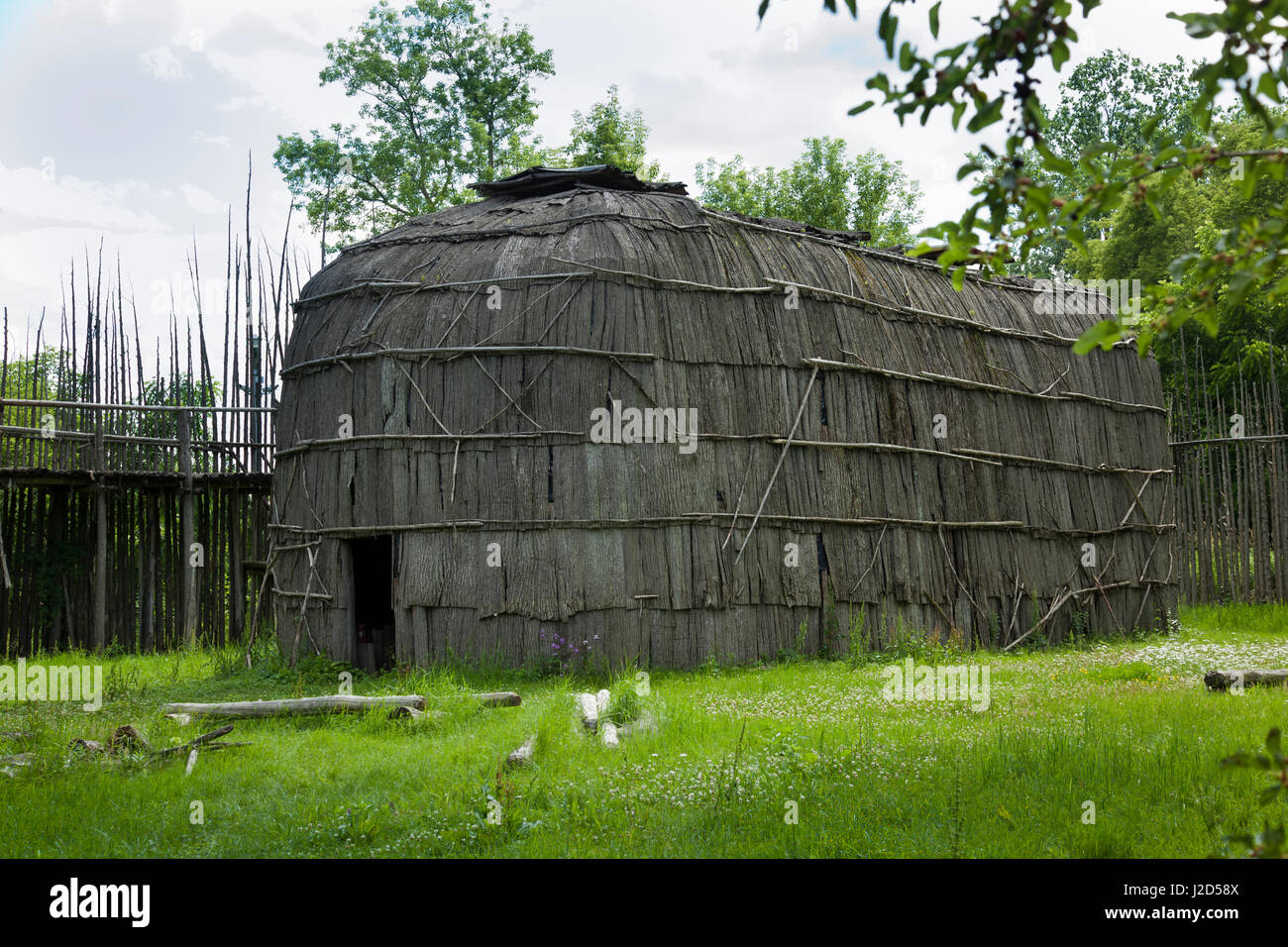
The Enduring Heart of the Haudenosaunee: A Journey Inside the Iroquois Longhouse
For centuries, across the vast, ancient forests that once blanketed what is now upstate New York and parts of Ontario, stood a remarkable architectural and cultural marvel: the Iroquois Longhouse. Far more than a mere dwelling, this elongated, bark-covered structure was the very embodiment of Haudenosaunee (Iroquois) identity, a living testament to their sophisticated social organization, spiritual beliefs, and profound connection to the natural world. To understand the Longhouse is to grasp the very essence of a civilization that shaped a continent.
The Haudenosaunee, or "People of the Longhouse," comprised a powerful confederacy of sovereign nations – the Mohawk, Oneida, Onondaga, Cayuga, Seneca, and later the Tuscarora. Their collective name itself speaks volumes, reflecting the central role this unique dwelling played in their lives. As a Haudenosaunee cultural expert once noted, "Our longhouse is not just walls and a roof; it is our history, our government, our family, and our spirit all in one."
An Architectural Symphony of Nature

Imagine walking through a Haudenosaunee village in the 17th century. Your gaze would inevitably be drawn to the impressive scale of these structures. Typically measuring between 60 to 200 feet in length, 20 to 25 feet in width, and standing 20 to 25 feet tall, the Longhouse was an imposing sight. Its rounded, barrel-vaulted roof, reminiscent of an inverted canoe, and its elongated form, often stretching east to west, were both practical and symbolic.
The primary building material was the sturdy and flexible bark of the elm tree, though cedar and basswood were also used. The construction process was a communal effort, a testament to Haudenosaunee cooperation and engineering ingenuity. First, a framework of strong, young saplings was erected, driven into the ground to form the upright supports. These were then bent and lashed together at the top, creating the characteristic arched roofline. Horizontal poles were added to form a lattice, providing the skeleton onto which the bark "shingles" would be attached.
The bark was harvested in spring when the sap was running, making it pliable and easy to peel in large sheets. These sheets were carefully flattened, dried, and then overlapped like scales, fastened to the wooden frame with strips of bark or root fibers. This natural cladding provided excellent insulation, keeping the interior warm in winter and relatively cool in summer. At either end of the structure, hinged doors, also made of bark or animal hides, offered entry and exit. Crucially, openings along the ridge of the roof served as smoke holes, allowing the smoke from the interior hearths to escape, while also providing some natural light.
The Living Interior: A Matrilineal Universe
Step inside a Longhouse, and you enter a vibrant, bustling world. The interior layout was meticulously designed to accommodate multiple families, typically related through the female line, reflecting the Haudenosaunee’s deeply ingrained matrilineal social structure. A wide central aisle, running the length of the house, was punctuated by communal hearths, spaced roughly 20 feet apart. Each hearth served two families, one on either side of the aisle.
Around these hearths, life unfolded. Raised sleeping platforms, about a foot or two off the ground, lined the walls, providing sleeping areas and additional storage underneath. Above these platforms, shelves and racks were built into the framework, used for storing personal belongings, tools, dried foods, and bundles of furs or hides. The air would have been thick with the scent of woodsmoke, drying herbs, and the rich aroma of communal meals.
This communal living arrangement fostered a profound sense of shared responsibility and collective identity. Children grew up surrounded by extended family – aunts, uncles, cousins, and grandparents – learning the traditions, stories, and skills essential for survival and cultural continuity. The Longhouse was a constant school, a storytelling circle, and a place of comfort and security.
The Matriarchs and the Hearth:

At the heart of each family unit within the Longhouse was the Clan Mother. In Haudenosaunee society, lineage was traced through the mother, and women held significant power and influence. Clan Mothers were responsible for the well-being of their families, the stewardship of the longhouse, and played a crucial role in political decision-making, including the selection and even impeachment of male chiefs (Sachems).
"Our women are the life-givers, the holders of the land, and the keepers of the longhouse," states an oral tradition. "Without them, there is no family, no clan, no nation." The hearth, therefore, was not merely a source of warmth and light; it was a symbolic center, tended by the women, representing the continuity of life and the enduring spirit of the family. Meals were prepared over these fires, stories were told, and decisions were debated and reached in their glow.
A Symbol of Confederacy and Governance
Beyond its function as a home, the Longhouse held profound symbolic meaning for the entire Haudenosaunee Confederacy. The very structure itself became a metaphor for their political union, often referred to as "the Great Longhouse." In this grand conception, the Mohawk nation guarded the Eastern Door, the Seneca nation the Western Door, and the Onondaga nation, situated in the geographical center, were the "Firekeepers," responsible for maintaining the central council fire and acting as arbitrators.
This architectural metaphor underscored the idea of shared space, collective security, and a unified political body. Decisions affecting the entire Confederacy were made in grand council meetings, often held within large, specially designated longhouses, where representatives from each nation would gather, debate, and arrive at consensus through a complex process of respectful dialogue and deliberation. The principles of peace, unity, and strength, enshrined in the Great Law of Peace (Kaianere’kó:wa), were nurtured and upheld within the symbolic walls of this immense collective home.
Daily Rhythms and Spiritual Connection
Life within the Longhouse was governed by the rhythms of nature and the demands of subsistence. In the mornings, the sounds of stirring embers, quiet conversations, and the preparation of corn, beans, and squash (the "Three Sisters" – staple crops) would fill the air. Men would depart for hunting or fishing, or to tend to diplomatic affairs, while women would work on farming, gathering, preparing food, tanning hides, making pottery, or weaving baskets.
Evenings were a time for communal gathering. The longhouse became a stage for storytelling, recounting ancient legends, historical events, and moral lessons. Ceremonies, dances, and social events would often take place in the central aisle, bringing the community together in celebration and spiritual observance. The smoke rising from the longhouse’s roof holes was not just an exhaust; it was seen as a pathway for prayers and thoughts to reach the Creator and the Sky World.
The Longhouse also reflected a deep spiritual connection to Mother Earth. Built from her bounty, it provided shelter and sustenance. The very act of building was an act of respect and collaboration with the natural world, taking only what was needed and utilizing it efficiently. The elongated shape, often aligned east to west, allowed the rising and setting sun to penetrate the dwelling, connecting its inhabitants to the daily cycle of light and darkness, growth and rest.
Decline and Enduring Legacy
With the arrival of European colonists and the subsequent centuries of conflict, disease, and forced assimilation, the traditional Longhouse began to decline in prevalence. European diseases decimated populations, warfare disrupted traditional ways of life, and the fur trade led to increased mobility. Later, government policies aimed at "civilizing" Indigenous peoples encouraged the adoption of single-family, log cabin-style homes. The vast forests that provided the essential bark and timber were also rapidly cleared by settlers.
By the 19th century, the grand, communal Longhouses were largely replaced by smaller, individual dwellings. Yet, the spirit of the Longhouse never truly vanished. It continued to exist in the collective memory, in oral traditions, and in the continued matrilineal structure of Haudenosaunee society.
Today, the Longhouse has seen a resurgence, both literally and symbolically. Reconstructions can be found at historical sites and museums, such as Ganondagan State Historic Site in Victor, New York, offering visitors a tangible experience of this remarkable structure. More importantly, contemporary Longhouses are being built and utilized by Haudenosaunee communities themselves. These modern longhouses serve as vibrant cultural centers, places for ceremonies, council meetings, language classes, and community gatherings, embodying a powerful assertion of cultural resilience and sovereignty.
These contemporary longhouses, while perhaps using some modern materials, meticulously adhere to the traditional design and internal layout, ensuring that the ancient ways are preserved and passed on to new generations. They are physical manifestations of a people’s unwavering commitment to their heritage, a testament to the enduring power of a structure that symbolizes unity, family, and a deep, unbroken connection to their ancestral lands and traditions.
The Iroquois Longhouse stands as a magnificent monument not of stone, but of bark and timber, of community and spirit. It is a profound reminder that architecture can be far more than shelter; it can be the very soul of a people, a living narrative of their past, and a beacon guiding their future. The "People of the Longhouse" continue to thrive, carrying the legacy of this extraordinary home in their hearts and in the vibrant continuity of their culture.


